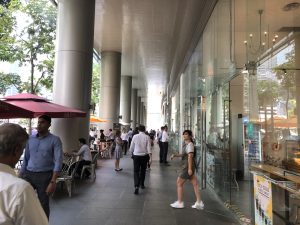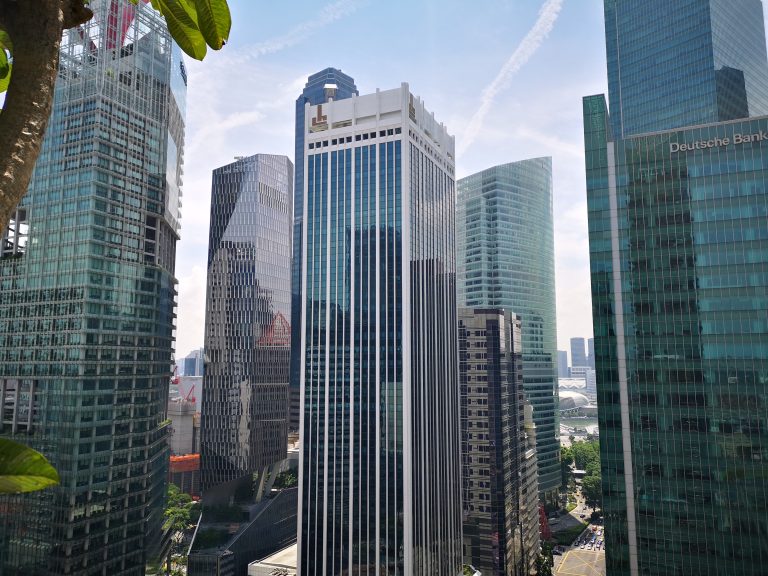Phase 01
Completed
Lobby &
Outdoor Refreshment Area
Step into our newly renovated lobby, designed to evoke a tropical oasis, offering One Shenton residents a serene retreat. The Outdoor Refreshment Area complements this theme, with 29 columns transformed into vertical green pockets, boasting over 15 varieties of plants on each column.


